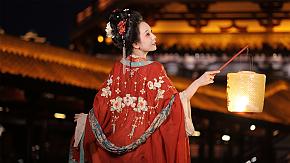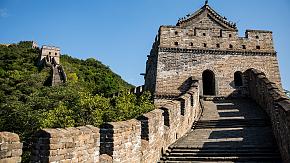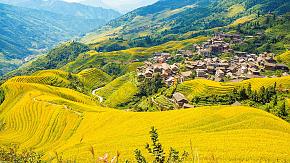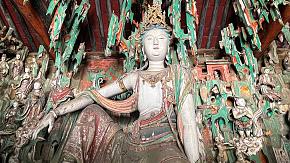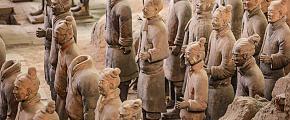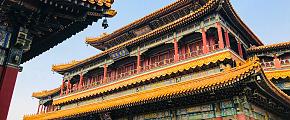5 Featured Types of Traditional Courtyard Houses in China
Talking of traditional Chinese Residences, you may have already seen some in those old Chinese films. Their layout follows the Chinese dwelling tradition of "closed outside, open inside" concept; and courtyard stands out as an important feature. Quite different from western houses surrounded by their gardens, these courtyard-style houses include one or more courtyards enclosed by buildings or high walls on all sides, typically referred as "heyuan."
Over time, diverse types have been adapted to different regional climate, geographical condition and living purpose. In this collection, below listed 5 featured courtyard houses spanning from the metropolitan cities of Beijing and Shanghai to rural regions of China.
Siheyuan, Traditional Courtyard House in Beijing
Beijing iconic's Hutongs are formed by lines of gated courtyard houses known as "siheyuan," literally meaning "four-side enclosed courtyards." Smaller siheyuans might have only a single courtyard while larger versions might have three or more courtyards. Simply put, the Forbidden City - residence of China's emperors - can be considered as China's largest siheyuan complex.
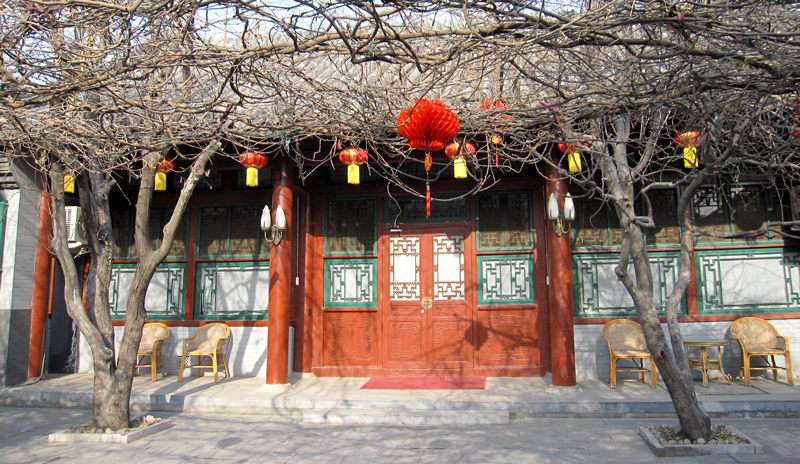 Siheyuan, traditional four sided courtyard house in Beijing
Siheyuan, traditional four sided courtyard house in Beijing
Layout of Beijing Siheyuans
Typically, one siheyuan consists of at least one courtyard squarely enclosed by single-storey buildings on all four sides. According to the Feng Shui theory, it is normal for the four rooms to be positioned along the north-south and east-west axis, and the main gate is usually located at the southeastern corner. The spacious courtyard allows for receiving more sunlight and can act as an outdoor space of family activities.
History of Beijing Siheyuans
The history of Siheyuans in Beijing can be traced back to the Yuan Dynasty (1271–1368), about seven hundred years ago. During that time and for the Ming (1368-1644) and Qing (1644-1912) dynasties that followed, when Beijing was formally founded as the national capital, Siheyuans - together with their associated Hutongs - were built in concentric circles around imperial palace and spread across much of central Beijing.
Life in Beijing Siheyuans
For hundreds of years, Siheyuans were traditionally built and occupied by single extended family units, with many generations living together in the various wings. Nowadays, most of them have been divided into densely packed, multifamily dwellings due to population growth and housing shortage. Several unrelated households crammed into one courtyard house have to share communal kitchen and use public restrooms. Within, neighbors know each other well, and live closely together like extended families. It is common to see the local residents outside their homes, talking over tea and washing clothes in the courtyard.
Where to see Siheyuans in Beijing
Most of Hutongs, with siheyuan as a basic unit, are located in the center of Beijing, the famous ones including Nanluogu Xiang, Yandai Xiejie, and Dongjiaomin Xiang. Some are popular shopping and dining districts, while still others are quiet and empty alleyways of traditional living quarters. There are chances that you can have a family visit to a local resident's courtyard homes.
Shikumen, Lane-House Unique to Shanghai
Just as Siheyuan is specific to Beijing, the traditional residence unique to Shanghai is Shikumen, literally meaning "stone frame gate." The Shikumen-style house is characterized by a stone arch at the entrance, and usually has two or three storeys, with a narrow front courtyard protected by a high brick wall.
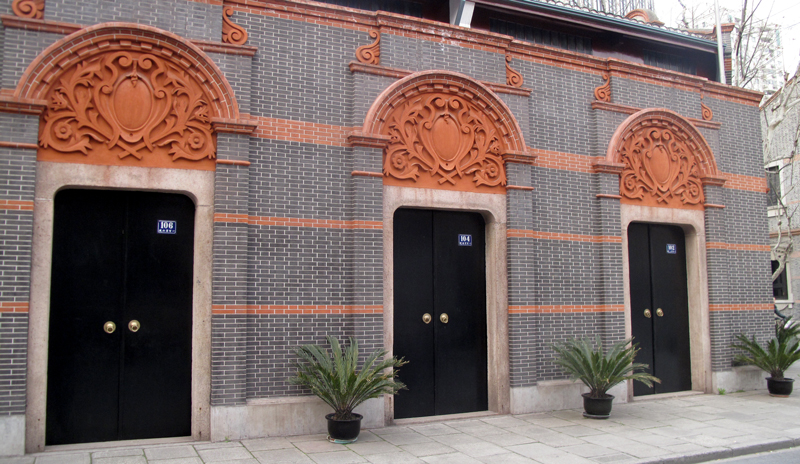 Shikumen-style building at Xintiandi
Shikumen-style building at Xintiandi
Layout of Shanghai Shikumens
Because of the limited space available in the foreign concessions at that time, two- or three-story structures resembling Western terrace houses were adapted to offer efficient housing; and within, a small courtyard was kept according to Chinese's living habits, like clothes washing and drying, meal preparation, and other daily uses.
History of Shanghai Shikumens
This construction of Shikumens first appeared in the 1860s for wealthy local families. Then as Western influences gradually expanded over time in Shanghai, Shikumens built after 1910 took on a more modern look. At the height of their popularity in the 1930s, they were home to most Shanghainese.
Life in Shanghai Shikumen
Originally, each Shikumen building accommodated one family; but later, many households reside together in the various rooms of single building to meet the housing demands of booming old Shanghai. The residents within a Shikumen house share bathrooms, kitchens, corridors, and staircase… It was not uncommon to see five or six stoves in a common kitchen.
Where to see Shihumens in Shanghai
Shikumens used to dominate Shanghai but are now disappearing from the landscape. Fortunately, still there are a few Shikumen-style houses surviving just behind the high-rise. A quick way to glimpse into the vitality of traditional alleyway homes is to visit Tianzifang; or you can get an idea of what Shikumens were like by visiting Xintiandi, a rebuilt version of the traditional Shikumen buildings.
Hui-Style Residences in the Ancient Villages of Hongcun and Xidi
The Hui or Huizhou style residences feature white-color wall, grey-tiled roof and high Horse-head wall; and distinctively, courtyard is also a common setup. These "sky well" type courtyards tended to be very small and narrow, similar in dimension to the opening of a well, hence the name.
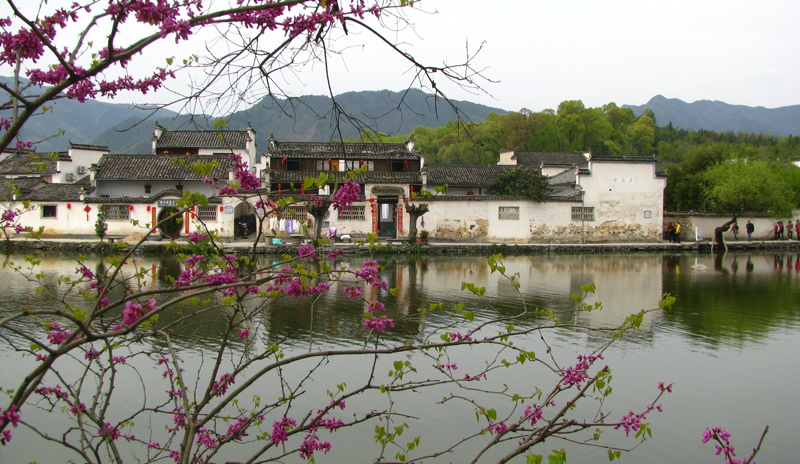 Hui-style residences at Hongcun ancient Village
Hui-style residences at Hongcun ancient Village
Hui-Style Residences in the Ancient Villages of Hongcun and Xidi
Hui style residences are comprised of several two-storey buildings on three or four sides around one or more "sky-well" interior courtyards. These enclosed dwellings are represented by the "sky well," which is favored by Hui merchants. In Fengshui, water symbolizes the source of wealth; rain water from four sides of the house can be guided through slating roofs into the courtyard - symbolizing the inward flow of wealth. The process was known as "four waters returning to the hall."
History of Hui-Style Residences
Hui architecture was constructed and developed by the merchants of Huizhou during the Ming (1368-1644) and Qing (1644-1912) dynasties. After they had made their fortunes and returned home, they constructed residences, ancestral halls, memorial archways and temples.
Life in Hui-Style Residences
Ancient Hui merchants traveled across the country to do business, and left their wives at home to serve their parents and raise children. They might only come back once a year, or sometimes even less frequently. Now in ancient villages of Huizhou, many former homes of famous Hui merchants are open to the visitors. Unlike their ancestors, the local residents sell a wide variety of specialties on their doorsteps, and have even opened their doors to provide accommodation for visitors.
Where to See Hui-Style Residences
The land around Huangshan Mountain is the heart of Hui architecture. Hongchun and Xidi are the two most representative ancient villages with well-preserved Hui-style residences, and have been inscribed on the UNESCO World Cultural Heritage List since 2000.
Tulou, Castle-Like Roundhouse of the Hakka People in Fujian
The earth dwellings of Hakka people in the mountainous areas of south China's Fujian province are known as Tulou, literally meaning "mud building." Housing one large family clan of several generations, each building functioned as a village unit and was known as "a little kingdom for the family" for centuries.
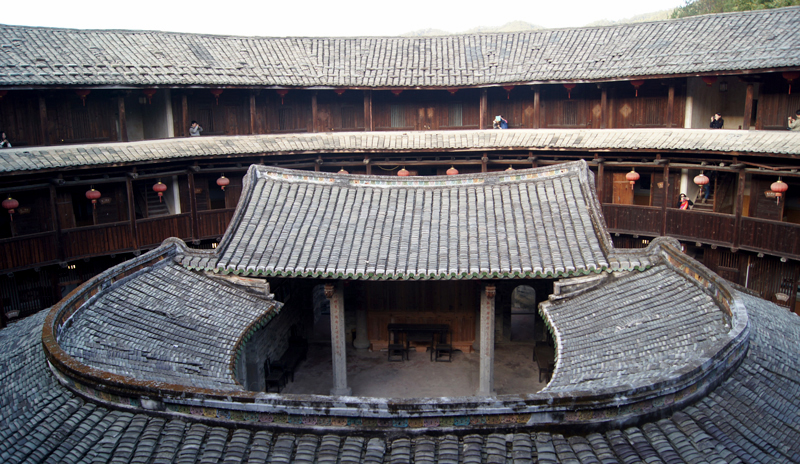 Tulou, a large multi-storey earthen building around a central open courtyard
Tulou, a large multi-storey earthen building around a central open courtyard
Layout of Fujian Tulous
Tulous, most commonly rectangular or circular, are large, enclosed and fortress-like earth buildings around a central open courtyard. For the purpose of defense, the Hakka people built Tulous with earth packed walls up to six feet thick, and windows are open only from the third to fifth storey. Most Tulous usually have just one gated entrance that led into the main courtyard, and even, there were underground tunnels to escape through.
History of Fujian Tulous
These earth buildings were mostly built between the 12th and the 20th centuries by people from Chinese Hakka ethnic group, meaning "guest people." During that period, they migrated from the war-torn northern areas of the country to south China's Fujian province.
Life in Fujian Tulous
Tulous usually tower three or five storeys high and have up to hundreds of rooms. A small family owned a vertical set from ground floor to the highest floor: kitchen and animal stall on the ground floor, grain storage rooms on the second, and living quarter and bedrooms on the third or higher floors. Tulou structures encourage communal living, although every household has individual housing section. Residents would convene in the central courtyard for ceremonies such as ancestor worship and wedding, and the long corridors run through every floor of the building.
Where to See Tulous
Over 3,000 Hakka Tulous can be still found primarily in Yongding, Nanjing and Hua'an Counties in the southwest of Fujian Province; among them, 46 Tulous were inscribed on the UNESCO World Heritage List in 2018.
Yaodong, Cave Dwelling on the Loess Plateau of Northern China
You may be a bit surprised to hear that more than two million people in China are still living in caves known as yaodong, which is Chinese for "house cave." These yaodong homes, as a typical residential dwelling for more than four thousand years, are common on the Loess plateau of northern China.
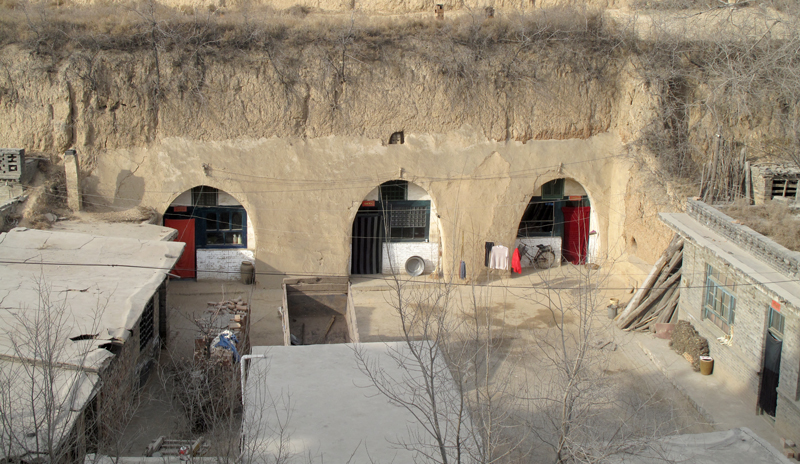 Cliffside Yaodong, a common type of cave dwellings in Shanxi province
Cliffside Yaodong, a common type of cave dwellings in Shanxi province
History of Yaodongs
According to historical records, the first yaodongs were said to have been built during the Xia Dynasty (c. 2100-1600 BC), some 4,000 years ago; and through ages of evolution, the living conditions of these cave dwellings kept improving. During the Ming (1368-1644) and Qing (1644-1912) dynasties, yaodongs' popularity had reached the peak and they were built widely throughout northern China.
Layout of Yaodongs
Most yaodongs are distributed along the sides of the cliffs and valleys to conform to the terrain. Thanks to the porous yellow soil there, it is relatively easy to dig into and makes cave dwellings a reasonable option. In terms of style, they can be roughly separated into two different types. The most common type is cliffside yaodongs, which are dug directly into the loess cliffs or along hill slopes; and outside there is usually a small courtyard enclosed with a mud wall. While there are no hillsides and ravines, people would dig a square pit about 5 to 8 meters deep into the ground to form a sunken courtyard which cave rooms are excavated horizontally.
Life in Yaodongs
Usually, one family unit consists of several neighboring cave rooms, which are connected by small tunnels; and each room is about 3 to 4 meters wide and 6 to 8 meters deep. The earth that surrounds the indoor space would keep yaodong cool in summers and warm in winters. The cave dwellings can shield people well away from the strong winds and harsh weather.
Where to See Yaodongs
Yaodongs are found mainly in the provinces of Shanxi, Shaanxi, Gansu, and Henan. Among them, the most famous cave dwellings are perhaps those in Yan'an, 360 km north of Xi'an in Shaanxi province.
Many Chinese people are still living in the same houses of their ancestors in today's China. There are chances that you can take a trip back in time to these traditional residences when traveling in China. Please come with us; our travel specialists are ready to customize a trip exclusively for you.
What Our Clients Say
Explore the latest verified reviews of Odynovo's travel services on Tripadvisor, Google, Trustpilot, Product Review and more trusted platforms.

